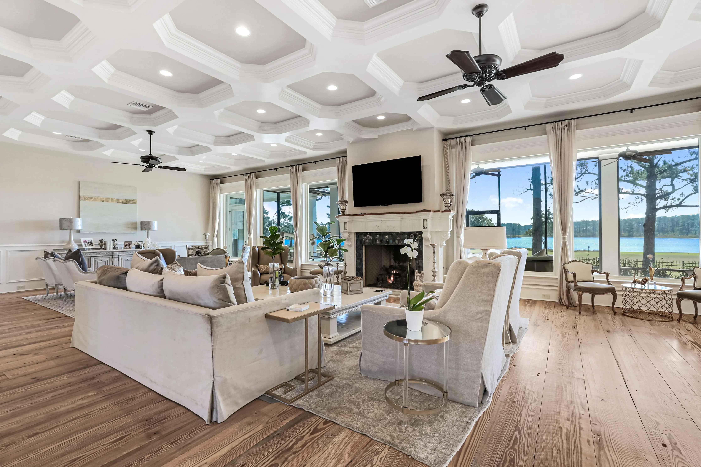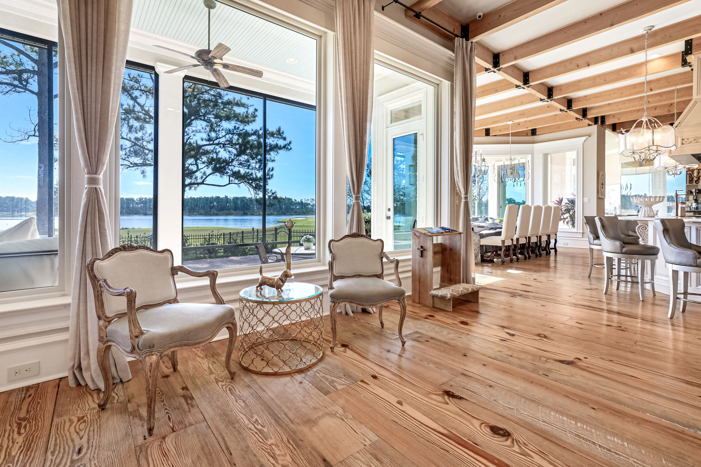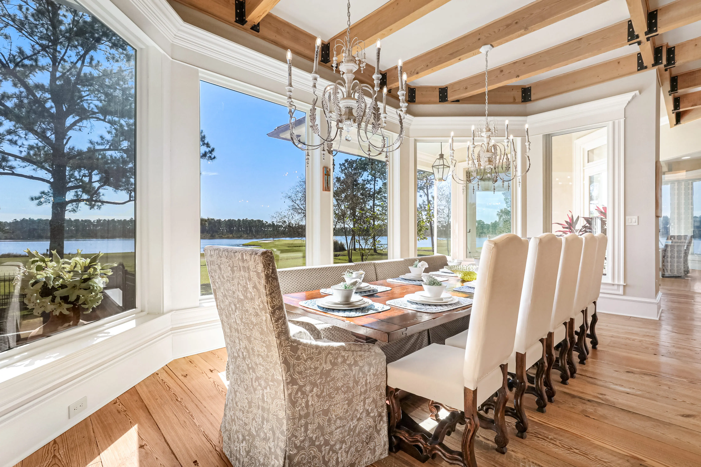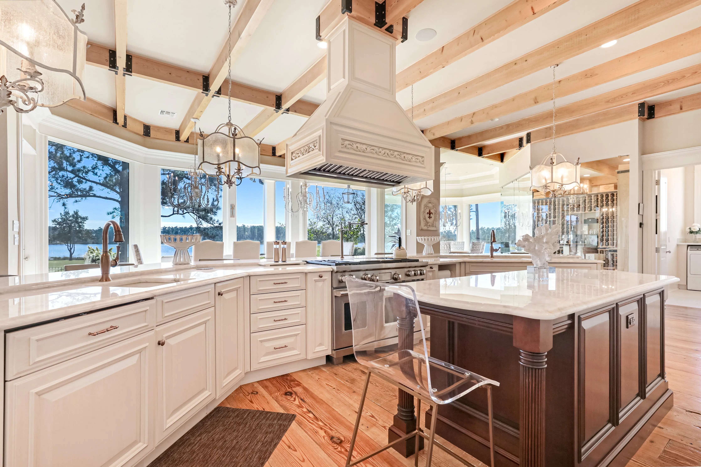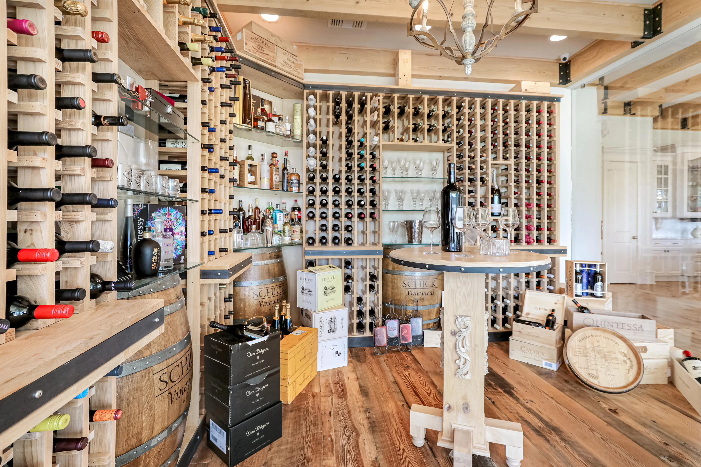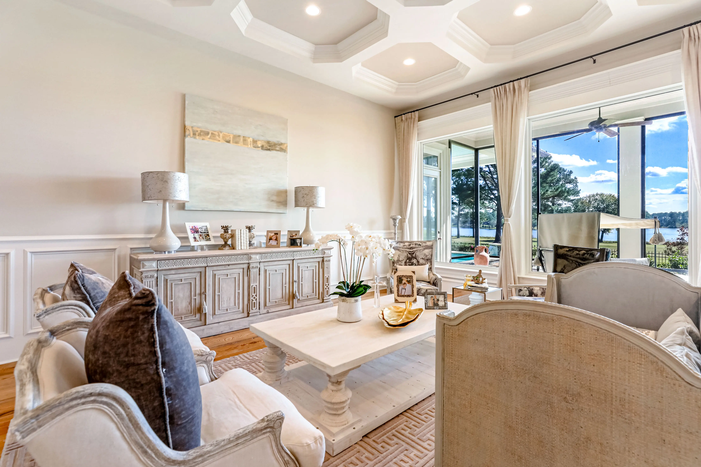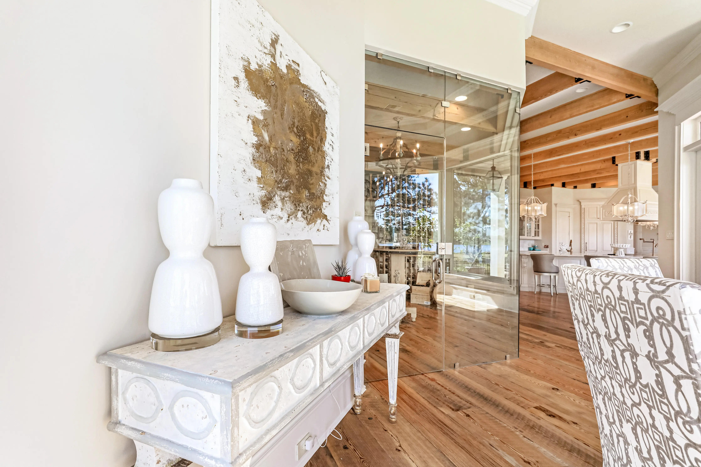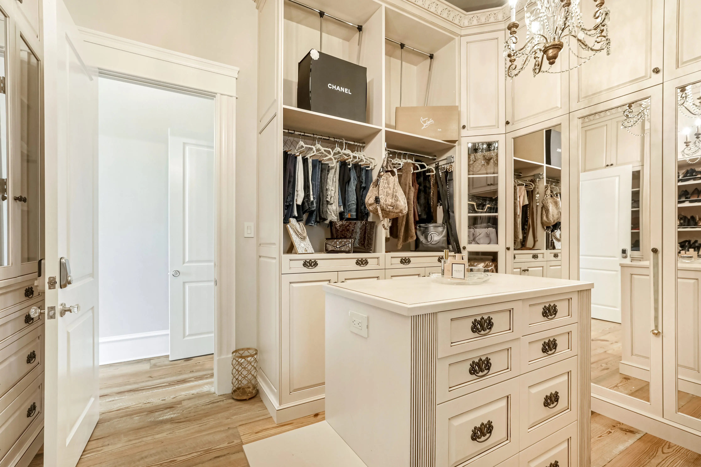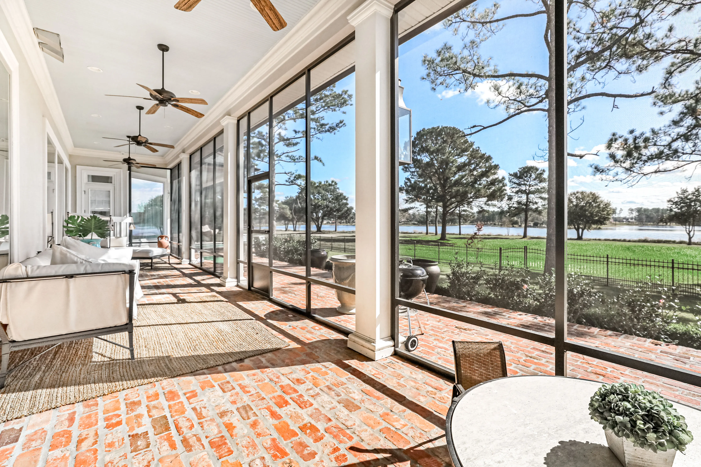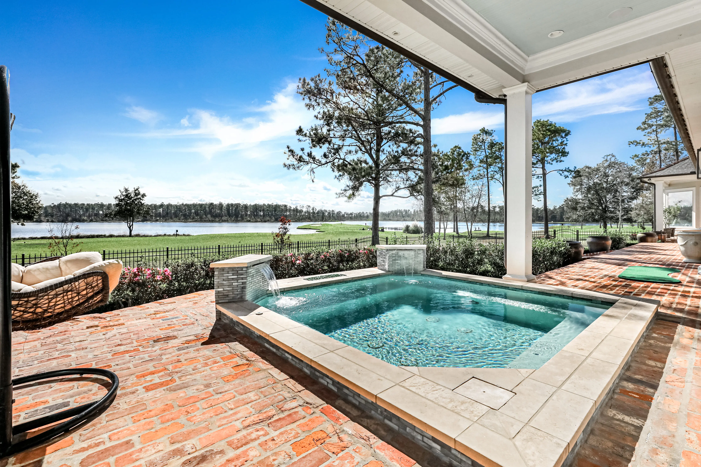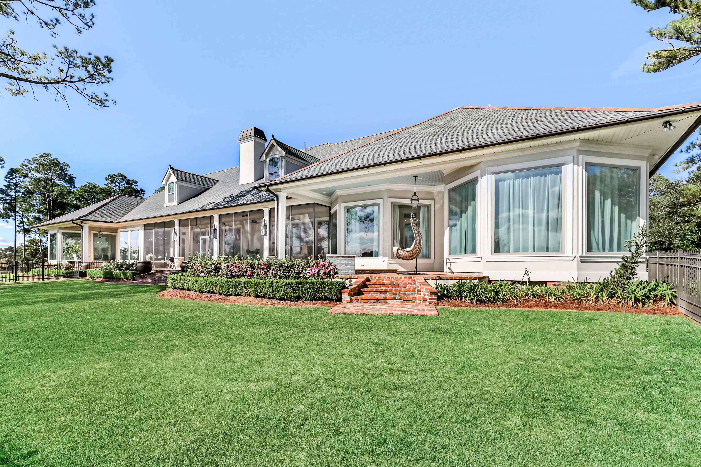Schick
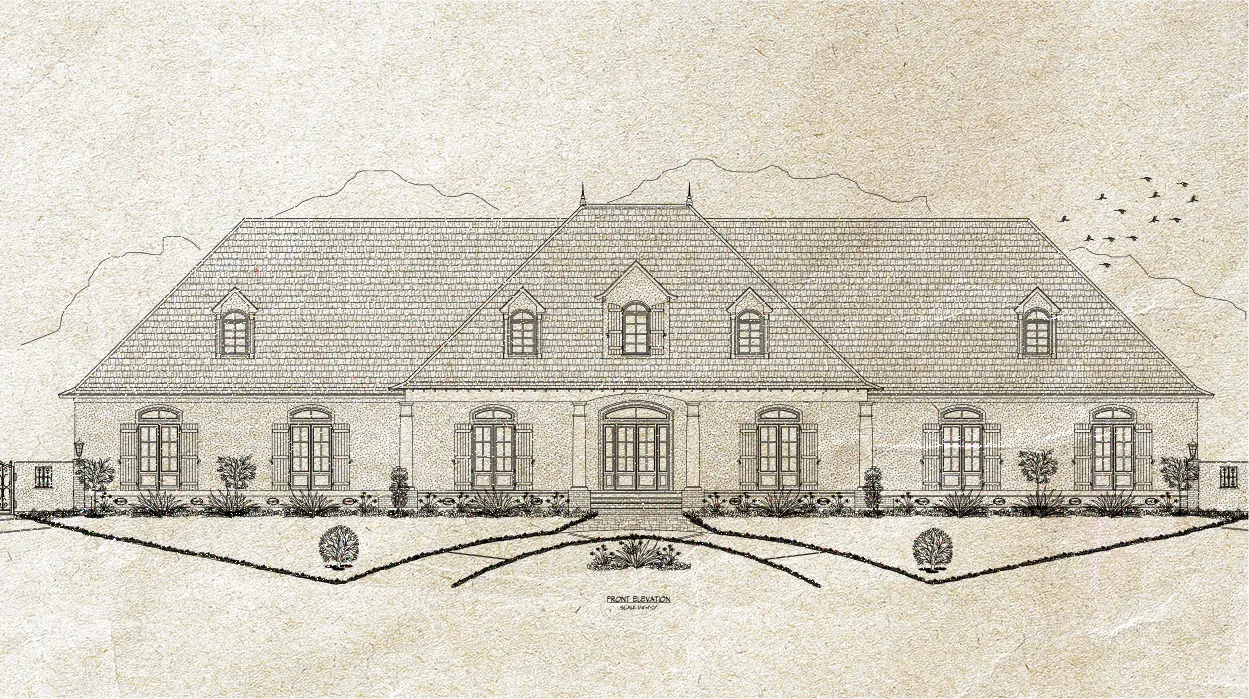
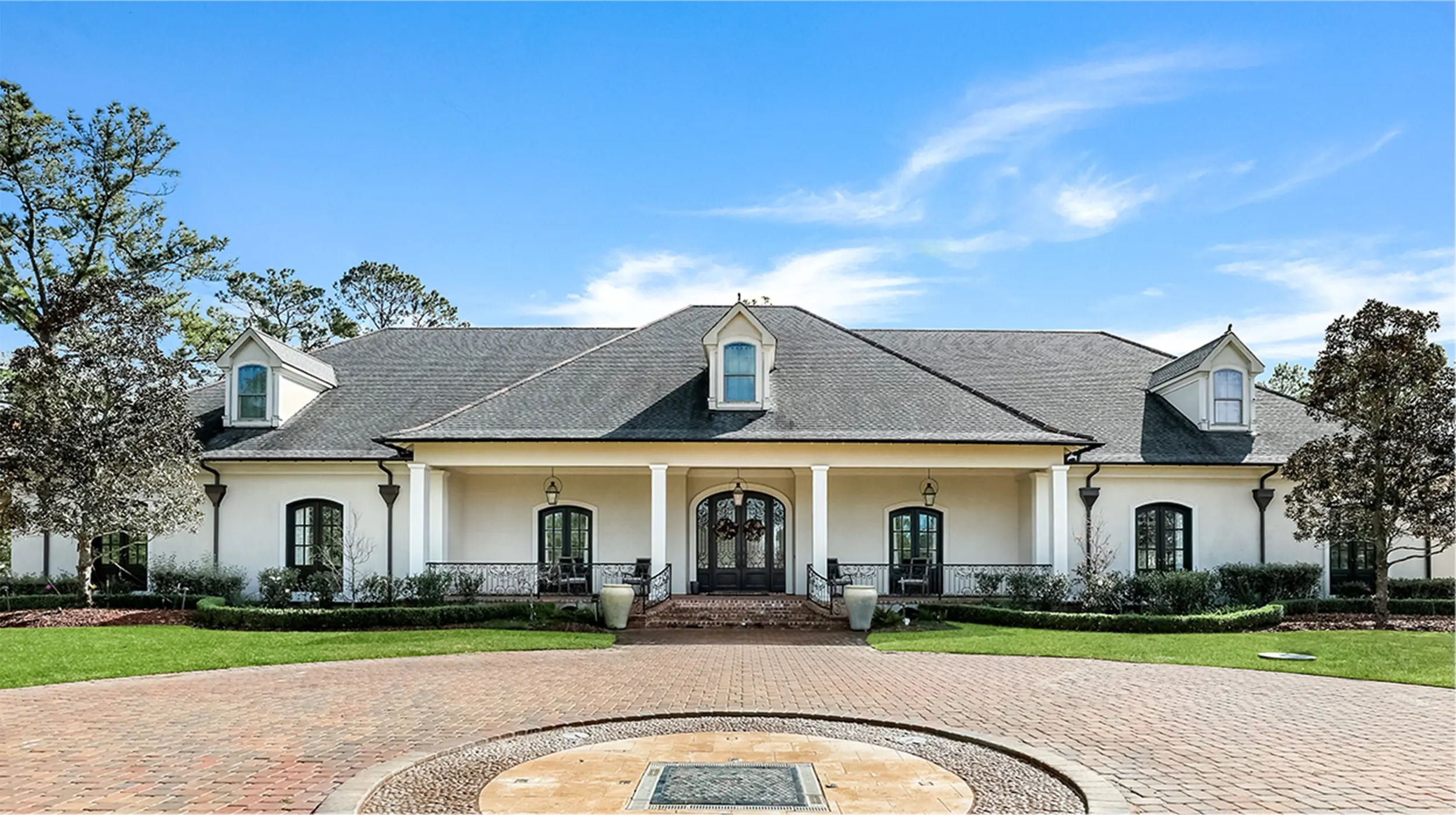
Schick House
Property Area
10,403 SQ FT
Stories
2
Bedrooms
4
Bathrooms
5
Offices
2
The Home That Finally Felt Right
After three years of working with architects and designers, the client still hadn’t found a plan that felt like home. Nothing fully captured their vision—until they were introduced to Gremillion Homes through a trusted recommendation.
Read more
With one of the largest lots in the neighborhood, positioned to overlook Goodyear Lake, the island green, and the 17th fairway, their property called for a wide, expansive design. In our first meeting, they envisioned a 55-foot-wide den with a wine cellar at its center. After refining the layout, we relocated the wine cellar to naturally divide the breakfast room from the kitchen, creating a perfect flow. Over the next two days, we hand-drew the plans, and at their next visit, they knew—this was it.
The home is filled with distinctive features that make it both luxurious and personal. A glass-lined rear façade captures stunning lake views, while a multi-color ground-level fountain makes a statement at the entrance. Inside, a glass shower sits at the center of the primary bath, complemented by a smart window that fogs up at the touch of a button. The second floor is built for entertainment, featuring a custom home theater, an upstairs golf room, and a handcrafted bar. An elevator ensures comfort and accessibility throughout the home.
From the custom-built mantle and wine cellar to the carefully considered layout, every element was designed to balance beauty, function, and personality. After years of searching, the client finally had a home that felt right—one that was not only built to impress but built to belong.





