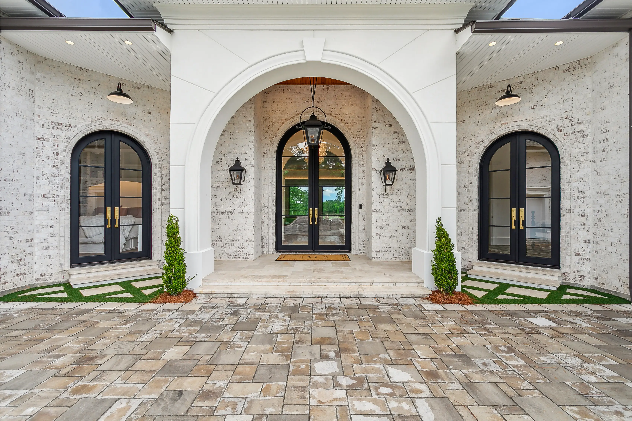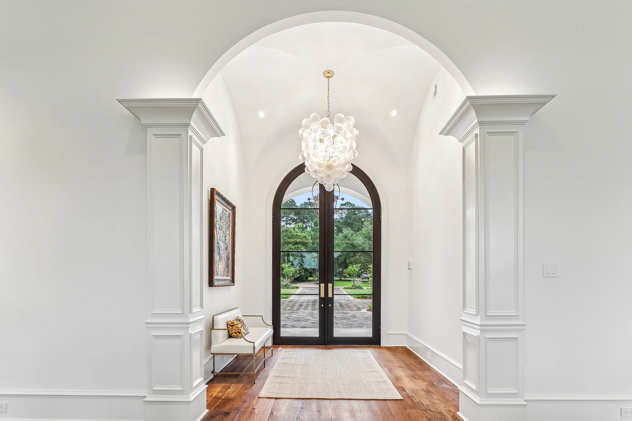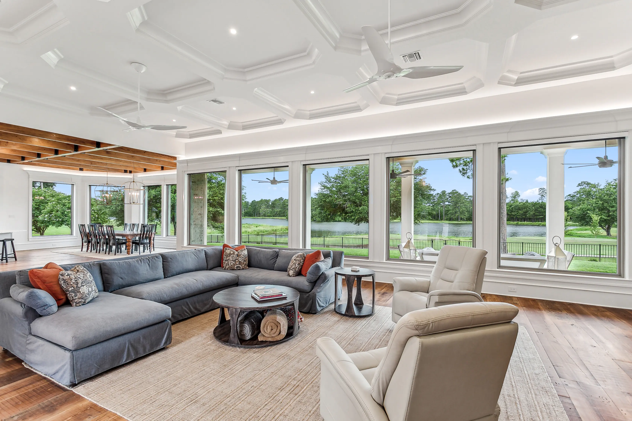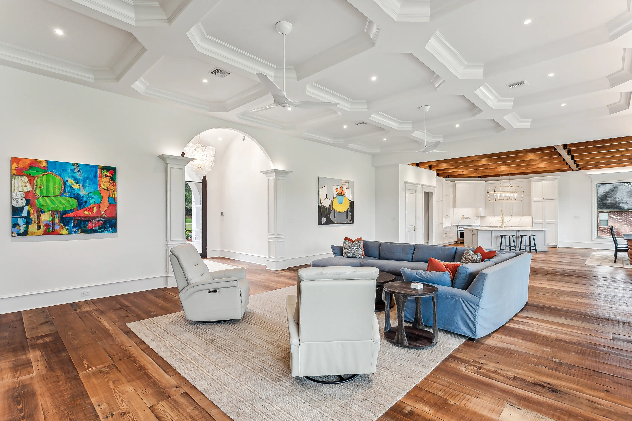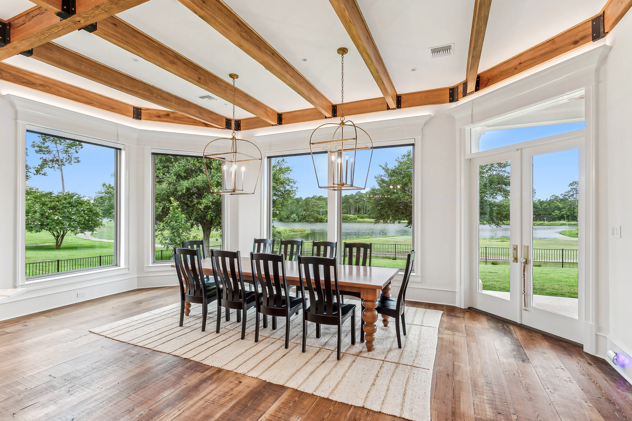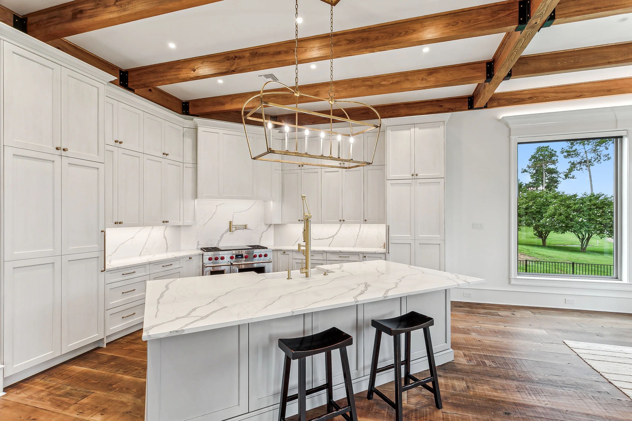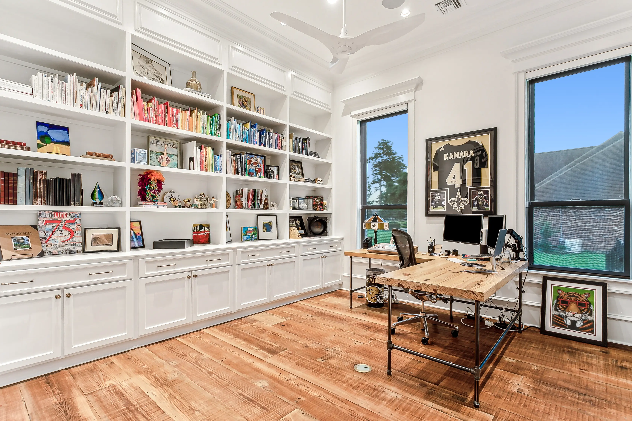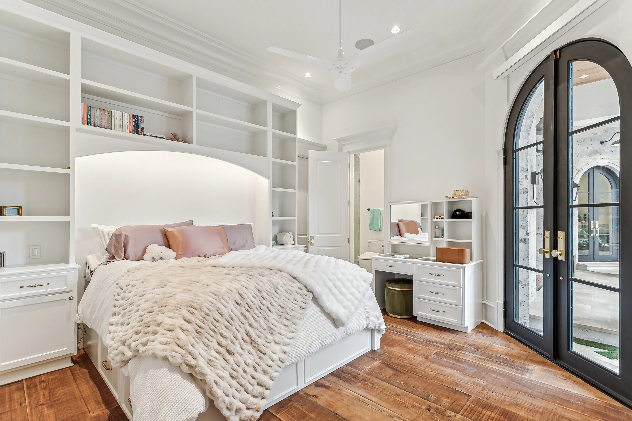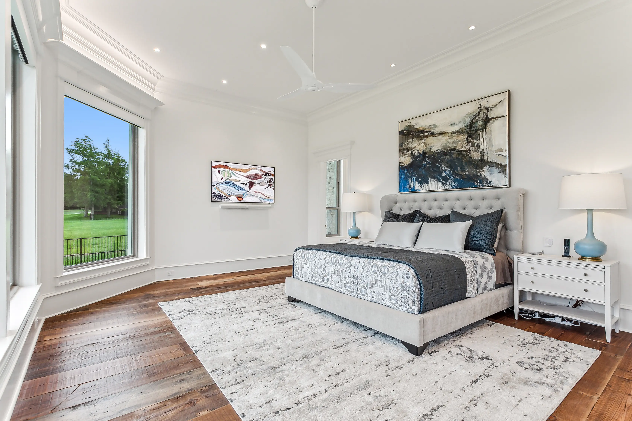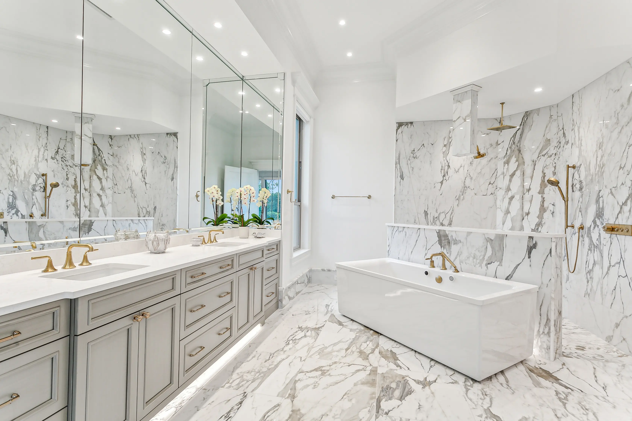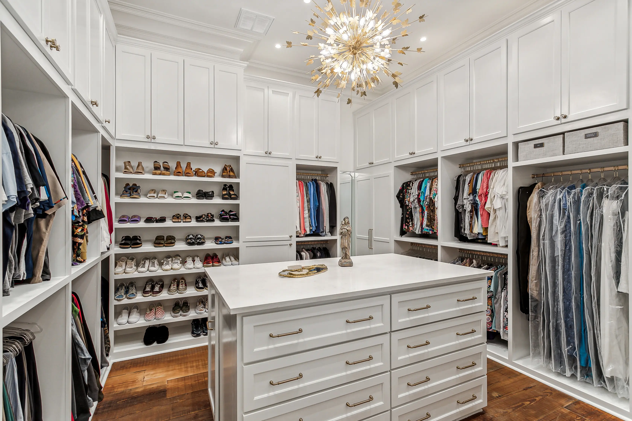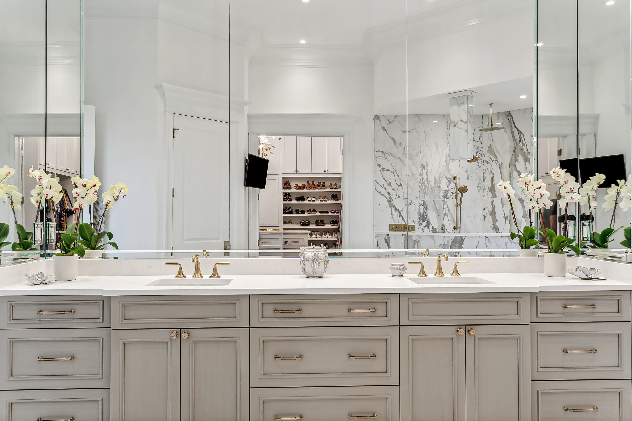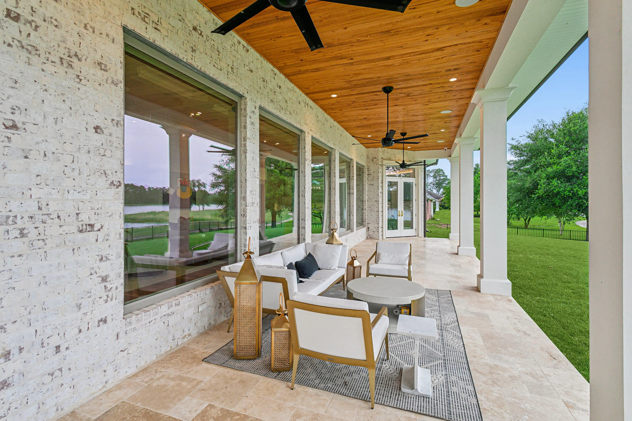Gremillion
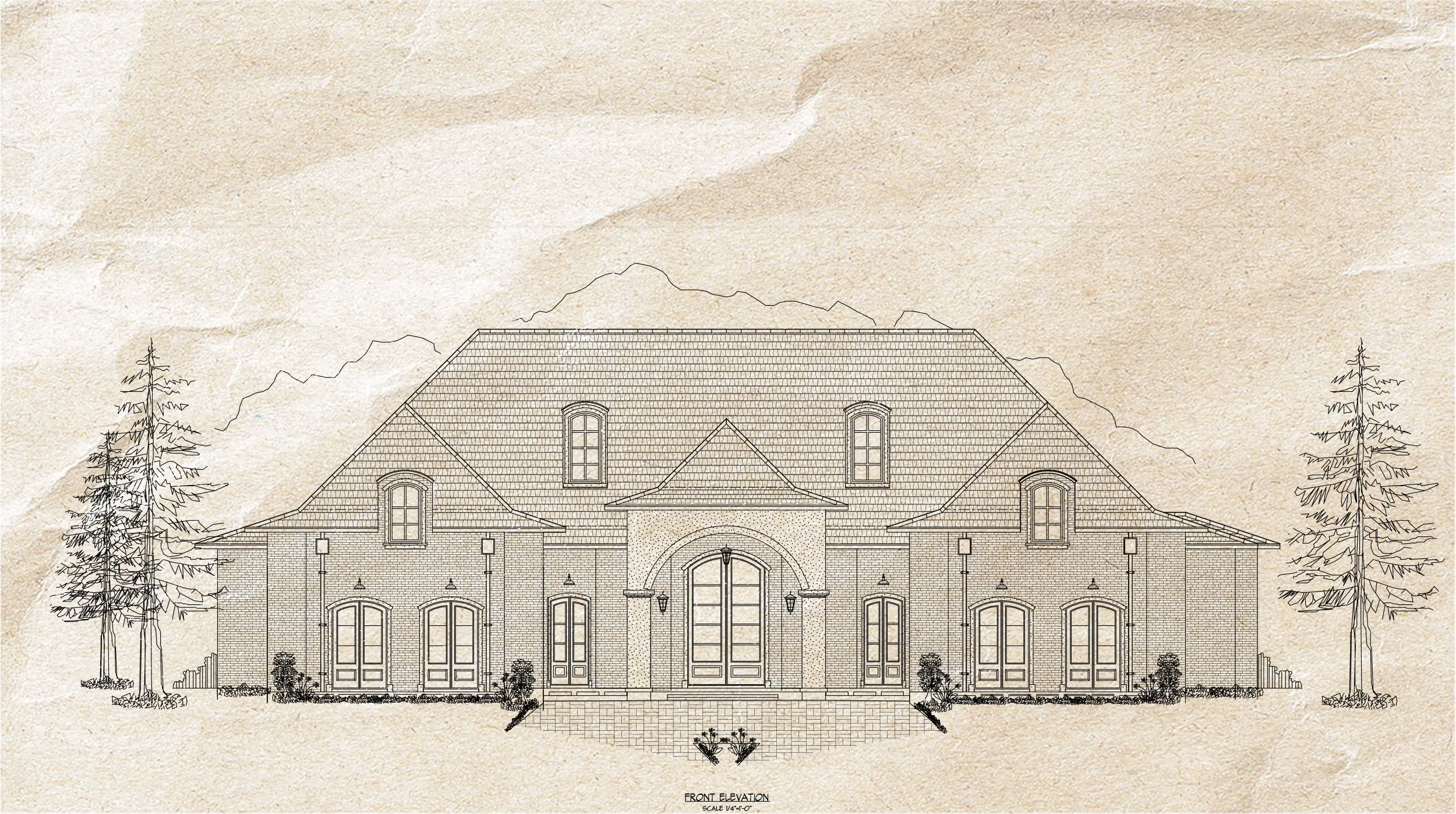
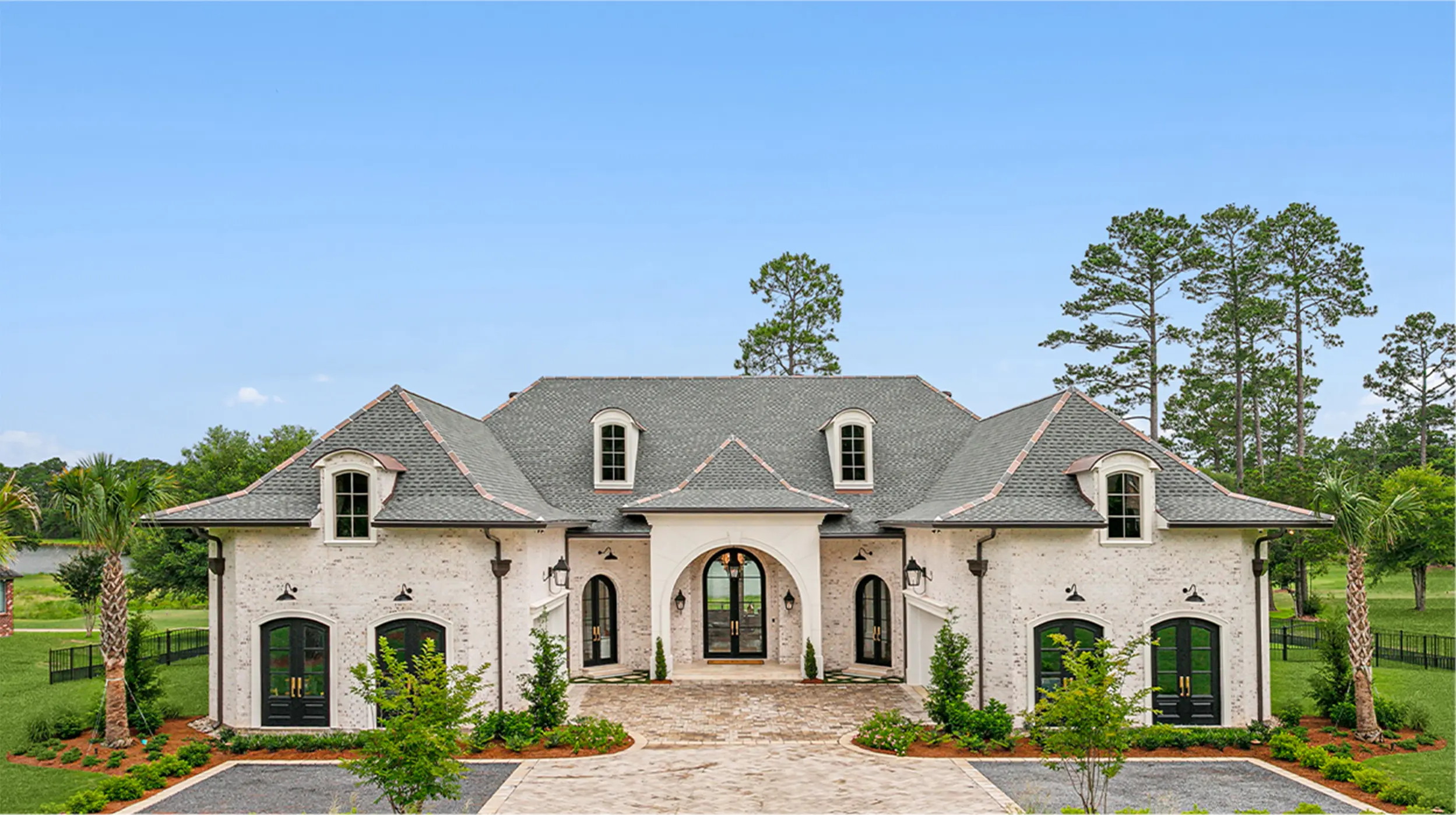
Gremillion House
Property Area
6,425 SQ FT
Stories
1
Bedrooms
4
Bathrooms
4
A Forever Home Built with Confidence
For this first-time home builder, every detail mattered—from the grand design to ensuring their vision was fully realized. From day one, we guided them through the process, keeping them informed and involved every step of the way.
Read more
Before committing, the homeowners wanted to be sure Gremillion Homes was the right fit. After touring past projects, they shared what they loved most, ensuring those elements were incorporated into their own home. We then spent several days hand-drawing the floor plan to perfectly align with their vision.
Stepping into this home is an experience in itself. A 16-foot stucco archway welcomes you to the front porch, leading to a 12-foot glass entry door. Inside, a 14-foot groin vault ceiling in the foyer sets the tone for the home’s impeccable craftsmanship. Custom coffered ceilings, natural wood beam details, and 12-inch-wide antique dirty top pine flooring, salvaged from a Brooklyn warehouse teardown, add warmth and character.
The entire back of the home is lined with windows, offering breathtaking views of Goodyear Lake and flooding the interior with natural light. Bringing their vision to life meant building many key features in-house, ensuring both quality and customization. Gremillion Homes handcrafted the custom-built closets, bookshelves, a one-of-a-kind kitchen table, and a fully integrated bed frame and surround for their daughter’s room—each piece designed to perfectly complement the home’s aesthetic and functionality.
Their trust in our work led them to preemptively enter the home into the Parade of Homes, where it won Best Overall Home—a true testament to the craftsmanship, collaboration, and dedication that made this forever home a reality. That original hand-drawn sketch of the floor plan now hangs framed in their hallway, a lasting tribute to the pride they have in the home we built together.




